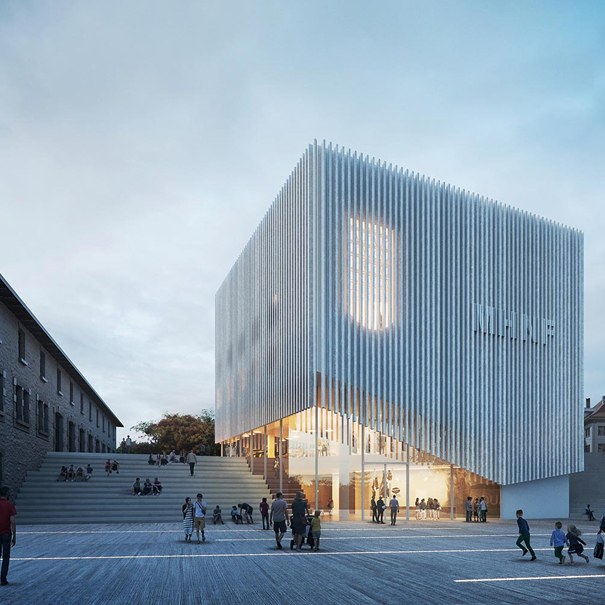Service Overview Architectural BIM Services
All through the design and construction phases, Architectural BIM Services helps the architects. Accurate and high-quality 3D model creation is the technique that gives insight into how the actual structure design will seem from an architectural standpoint. It offers architects and designers a wide range of benefits throughout the building process. Sequencing, renderings, and walkthroughs, help them to effectively communicate their designs to customers, owners, and other stakeholders. Additionally, it offers several tools that improve visualization, encourage outstanding teamwork, and support cross-disciplinary cooperation. Architectural BIM significantly improves quality and quickens the building process.
Our Architectural BIM Services create a data-rich Architectural Revit BIM Model from PDFs, sketches, point cloud scans, and drawings for our customers in
accordance with their work scope and with the necessary level of detail. We also create unique Revit content and Revit families.
We are a renowned CAD and BIM Service provider for many years in the engineering and architectural fields. Over the years, we have accomplished several outstanding milestones in developing a thriving clientele in the AEC sector. Our integrated approach to service delivery benefits Stakeholders, Architects, Contractors, and Consultants. We are a knowledgeable provider of Architectural BIM Services with experience working with many clients internationally.
Our ability to offer our clients a 360-degree Architectural model is a primary benefit
of selecting us. By delivering complete Architectural BIM Modeling Services, CD sets, 3D renderings, and other CAD and BIM Services, we serve as a complete solution provider for the AEC industry.
Different Architectural BIM Services We Offer
- Architectural Revit BIM Modeling
• Architectural Interior Modeling
• Architectural Exterior Modeling
• Architectural BIM Family Creation
• As-built BIM Modeling Services
• 4D and 5D BIM Services
• Construction Site Modeling
• Scan to BIM Services
Procedure We Follow for Architectural BIM Services Our team of highly skilled professionals in Architectural BIM Services is focused on offering these services. For Revit Architectural Modeling Services, our team of architects utilizes advanced architectural 3d modeling software technologies. We have a lot of expertise in creating complicated and parametric Revit families because we have worked on many Architectural BIM Modeling projects. We adhere to a comprehensive step-by-step approach to producing practical BIM designs that enable architects and contractors to envision how their upcoming building projects will seem and function. Our architects create conceptual ideas and drawings that successfully fulfill international building standards using the latest modeling tools.
Our Architectural BIM Modeling procedure for architecture entails:
Conceptual Designing & Preparation: For effective architectural modeling, we gather all the information required for your construction project, including your initial floor plans, structural data, CAD drawings, and building design.
- Preparing Plan for Architectural BIM Execution: The next step is for our professionals to design an efficient project plan. Included your project schedules, procedure guidelines, stages of development, and any restrictions.
- Design Mapping: We next produce thorough architectural drawings and transmit them to your engineering, construction, and architecture groups for smooth communication and an unequaled flow of data and information using our in-depth subject expertise and the latest tools and software.
- Clash Detection: To avoid any project clashes, we request evaluations from each of your teams in order to find and fix any potential conflicts in the building plan.
Please Contact us info@outsourcebimservicesindia.com

What’s IncludedDifferent Architectural BIM Services We Offer
- Architectural Revit BIM Modeling
- Architectural Interior Modeling
- Architectural Exterior Modeling
- Architectural BIM Family Creation
- As-built BIM Modeling Services
- 4D and 5D BIM Services
- Construction Site Modeling
- Scan to BIM Services
Deliverables and CapabilitiesOur Architectural BIM Modeling procedure for architecture entails
Conceptual Designing & Preparation
For effective architectural modeling, we gather all the information required for your construction project, including your initial floor plans, structural data, CAD drawings, and building design.
Design Mapping
We next produce thorough architectural drawings and transmit them to your engineering, construction, and architecture groups for smooth communication and an unequaled flow of data and information using our in-depth subject expertise and the latest tools and software.
Preparing Plan for Architectural BIM Execution
The next step is for our professionals to design an efficient project plan. Included your project schedules, procedure guidelines, stages of development, and any restrictions.
Clash Detection
To avoid any project clashes, we request evaluations from each of your teams in order to find and fix any potential conflicts in the building plan.

