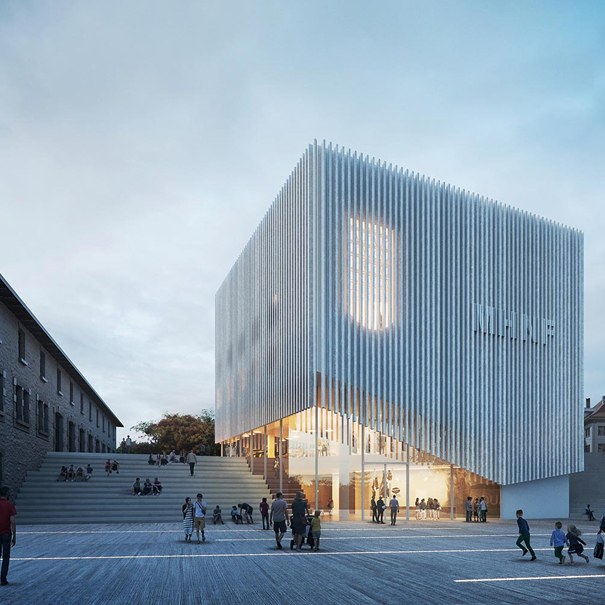Service Overview CAD to BIM Services
CAD to BIM conversion has been rapidly growing and is fairly significant these days. There are a few advantages of BIM models over CAD that makes BIM conversion preferred by many stakeholders. Especially in renovation and reconstruction projects, BIM turns out to be highly important. Our BIM Model Creation is done keeping in mind to facilitate construction drawings and documents. The CAD files are put in Revit to result in accurate Revit files. It follows the exact codes of construction, higher standard and specified detailing. We have a plethora of in-house talents amongst which there is a dedicated team for BIM works. The
CAD to BIM conversions are carried out by them after a proper understanding of the project. With world-class resources and the latest software, we ensure that everything is followed as it is. There are many companies that take advantage of our BIM conversions for their reconstruction process. Our CAD to BIM models are always extremely beneficial in providing required details for renovating a building. Our services are bought by clients staying in the UK, UAE, New Zealand, Canada, etc. CAD to BIM Services
CAD to BIM are beneficial for:
Architects: They get used to BIM conversion for detailed visualization of the building design consisting of each of its elements.
Contractors: With BIM models contractors get a more realistic view of the building.
Engineers: BIM models are very useful for the MEP, HVAC systems. They also take care of detecting any occurring clashes. Our CAD to BIM services areas such that every stakeholder involved in the project are benefitted from it. The 2D CAD drawings are transformed into 3D models carefully with the right use of Revit software. For this, we train our staff to adequately use Revit.
We as an outsourcing company make sure that the clients get the best services in the market from us. We carry multiple revisions of the BIM converted models to ensure their performance. We also stay in constant contact with the clients in order to give them updates. We create extensive BIM Services that are sufficiently detailed to produce construction drawings and documentation. This includes an accurate set of drawings for each construction process step in all details needed to make a complete estimate and sequentially construct the project.
Our Revit experts can deliver efficient and accurate construction documents as per building construction codes, standards, and specifications. Our knowledge of BIM provides us the expertise to model effectively, developing inputs from multiple sources, and integrating them into high-quality construction documentation.
Why choose us?
- Swift service delivery
- Best quality BIM model
- Standard operating procedure
- Affordable pricing
- Prompt response
Converting traditional PDF drawings into a more acceptable format is essential for the project life. The PDF format has become quite outdated over time. They do not contain enough details that are required for an efficient workflow of a project. Hence, converting them into Revit-based models is important.
Please Contact us info@outsourcebimservicesindia.com

What’s IncludedDifferent Architectural BIM Services We Offer
- Architectural Revit BIM Modeling
- Architectural Interior Modeling
- Architectural Exterior Modeling
- Architectural BIM Family Creation
- As-built BIM Modeling Services
- 4D and 5D BIM Services
- Construction Site Modeling
- Scan to BIM Services
Deliverables and CapabilitiesOur Architectural BIM Modeling procedure for architecture entails
Conceptual Designing & Preparation
For effective architectural modeling, we gather all the information required for your construction project, including your initial floor plans, structural data, CAD drawings, and building design.
Design Mapping
We next produce thorough architectural drawings and transmit them to your engineering, construction, and architecture groups for smooth communication and an unequaled flow of data and information using our in-depth subject expertise and the latest tools and software.
Preparing Plan for Architectural BIM Execution
The next step is for our professionals to design an efficient project plan. Included your project schedules, procedure guidelines, stages of development, and any restrictions.
Clash Detection
To avoid any project clashes, we request evaluations from each of your teams in order to find and fix any potential conflicts in the building plan.

