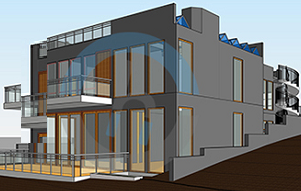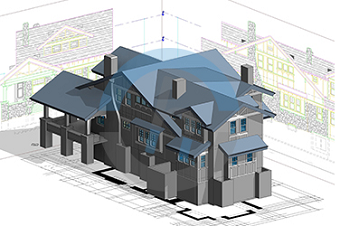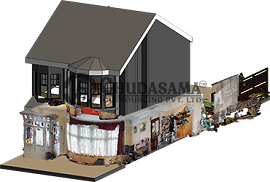Structural BIM Services
Structural BIM enables structural engineers to document, design, and fabricate the structural items in a systematic format. It helps the teams to work in a more communicative way. This also improves the efficiency of the whole fabrication process. Overall structural BIM services have a lot to offer to the users.
Outsource BIM Services india provides appreciable BIM Services for structural elements such as steel structures and concrete structures. Our structural BIM engineers are in charge of creating the most magnificent structural BIM models for residential, commercial, industrial, and all other kinds of building projects. Our experts are adept in structural BIM modeling, Steel Fabrication Shop Drawings, and steel detailing.
We understand the value of a flawless project. And hence, train our in-house staff in the Revit software. This makes them aware of all the functions of the software and they use this understanding to create better structural BIM models. We also keep our software updated with the latest updates which maintain its efficiency.
We offer our structural BIM services to a lot of international clients situated in various parts of the world like the USA, Canada, Australia, Europe, UAE, etc. These BIM services are bought by a number of stakeholders who get the maximum use out of this. We offer our services to fabricators, contractors, builders, engineers, and other AEC firms.
Structural BIM Services
How do they use it?
Engineers: The structural BIM enables the structural engineers to work effectively on the various engineering components.
Fabricators: The details that a structural BIM provides helps the fabricators create a better version of steel and other structures.
Contractors: The contractors can use the structural BIM services for having structural security while constructing the building.
Manufactures: The manufacturers get a detailed idea about the structural criteria and use them in the manufacturing of steel products.
We prepare the best structural BIM models for efficient building structures. Along with that our experts can create 4D schedules as well which decreases the chances of rescheduling in the advanced project phase. All this makes us the best option for structural BIM outsourcing.
Our state of art BIM resources have made us capable enough to produce quality structural BIM. We stay in contact with our clients and keep them in the loop. This practice has allowed us to understand the needs of the clients in a better way. Outsourcing BIM services from us will ensure that your requirements are heard and worked on.
Why choose us?
Delivering services before time
Providing scope for further development
Services worth the money
Guidance from the experts
Please Contact us info@outsourcebimservicesindia.com








