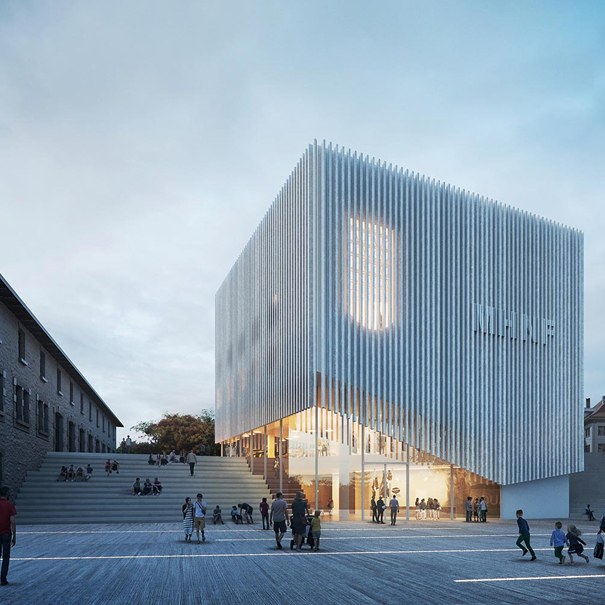Service Overview BIM Services : Building information modeling services
Building Information Modeling (BIM) is the latest method for designing and documenting different kinds of construction projects. It is a smart digital depiction of a facility's structural and operational details.
Architects, cost consultants, designers, and installers now have the ability to obtain a full perspective of the real components of a building project thanks to the advancement of software from old to current BIM technology.
The BIM Services team consists of engineers, architects, designers, software developers, and management consultants that give comprehensive solutions to your challenges while bringing a variety of perspectives.
It provides AEC sector professionals with the knowledge and resources they need to plan, design, build and maintain infrastructure. BIM is therefore a logical extension of Design Management Services.
We fulfill our commitment to provide efficient scheduling, improved clash detection, better coordination, walkthrough creations, visualization, etc., which enhance team coordination and guarantee safety. As a leading BIM Modeling Services provider, we offer great value that enables you to get the most out of your investments.
Benefits of Outsourcing BIM Services to Us
• We are a leading provider of BIM services for many years, utilizing expertise in various building technologies throughout the globe.
• Competent team with deep subject expertise.
• Strong communication techniques provide for a complete grasp of project needs.
• We provide all kinds of BIM Outsourcing Services you need.
• Technological infrastructure that is sufficient to fulfil complicated BIM needs.
Different BIM Services We Offer
• Structural BIM Services: To assist with Structural BIM Modeling, steel detailing, rebar detailing, as-built drawings, structural shop drawings, and structural CAD drafting, and we offer Structural BIM Services to general contractors, architectural firms, and steel fabricators throughout the world.
• Architectural BIM Services: We offer Architectural BIM Services that support site modeling, Scan to BIM, Revit Family Creation, and creating 4D and 5D models.
• Revit Family Creation Services: We offer Revit Family Creation to support the creation of architectural BIM families, structural families, and MEPF families.
• MEP BIM Services: We provide MEP BIM Services that help in MEP Shop Drawing, MEP BIM Modeling, MEP Clash Detection, and MEP BIM Coordination.
• Point Cloud to BIM Services: For educational institutions, historical monuments, governmental structures, churches, and other structures, we provide survey firms all around the world with Scan to BIM Services that support Point Cloud to BIM Modeling and scan to CAD solutions.
• 4D Scheduling Services: We provide 4D Scheduling Services that allow owners, designers, and builders to see the whole progress and life-cycle of the building operations with regard to time using accurate and high-quality 4D BIM Models.
• 5D Amount Takeoff Services: We serve developers, engineers, general contractors, and architects with Quantity Take-offs and Estimating Costs using 5D BIM Services.
• 6D BIM Services: For all types of buildings, we deliver 6D BIM Services which incorporate the study of sustainable energy. By enforcing guidelines for building eco-friendly and energy-efficient facilities, we help our clients overcome sustainability difficulties.
Contact us to get more information about our BIM Services.

What’s IncludedDifferent Architectural BIM Services We Offer
- Architectural Revit BIM Modeling
- Architectural Interior Modeling
- Architectural Exterior Modeling
- Architectural BIM Family Creation
- As-built BIM Modeling Services
- 4D and 5D BIM Services
- Construction Site Modeling
- Scan to BIM Services
Deliverables and CapabilitiesOur Architectural BIM Modeling procedure for architecture entails
Conceptual Designing & Preparation
For effective architectural modeling, we gather all the information required for your construction project, including your initial floor plans, structural data, CAD drawings, and building design.
Design Mapping
We next produce thorough architectural drawings and transmit them to your engineering, construction, and architecture groups for smooth communication and an unequaled flow of data and information using our in-depth subject expertise and the latest tools and software.
Preparing Plan for Architectural BIM Execution
The next step is for our professionals to design an efficient project plan. Included your project schedules, procedure guidelines, stages of development, and any restrictions.
Clash Detection
To avoid any project clashes, we request evaluations from each of your teams in order to find and fix any potential conflicts in the building plan.


